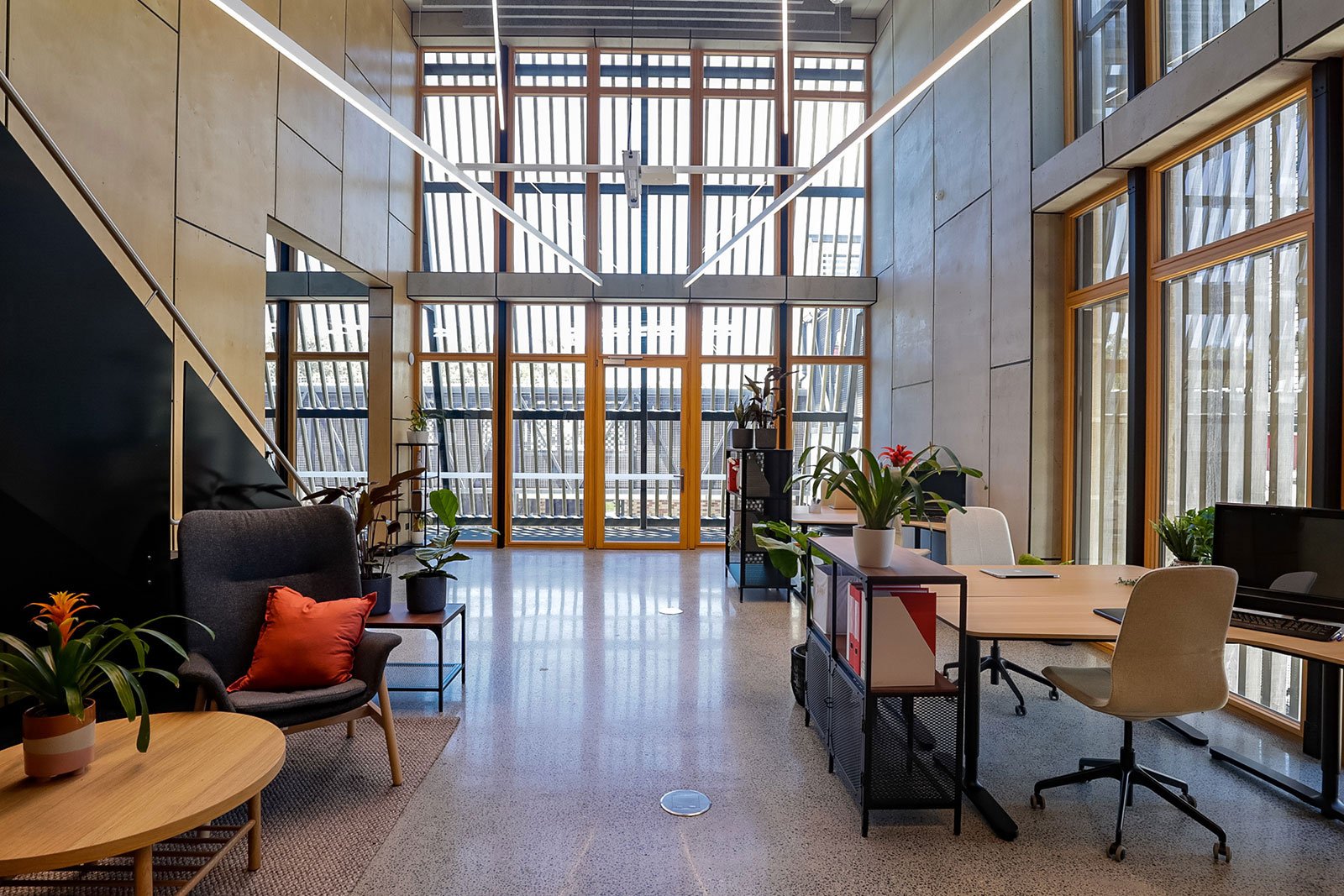
The Spaces
CORNERBLOCK can be utilised as an open plan space with North Block, South Block and Workshop totalling 2256 m2.
It has the flexibility for up to 8 separate units ranging from 112 m2 to 1391 m2 to separate departments or work groups if needed.
Ready to go
Move in and start working from Day 1.
Utilities (water, power, internet) in place, submetered by the building owner.
Wired and wireless networking installed.
Security cameras installed.
Premium interior finishes:
Polished concrete floors.
Walls clad with plywood, fibre cement and brickwork.
Large timber frame windows with natural light.
Illuminated signage facing Sinclair Street.
North Block
491 m2 floorspace.
3 open plan kitchens.
3 bathrooms with end of trip facilities.
3 accessible toilets.
2 large access doors to ground floor - 3m x 3.4m (w x h).
South Block
900 m2 floorspace.
4 open plan kitchens.
4 bathrooms with end of trip facilities.
4 accessible toilets.
4 large access doors to ground floor - 3m x 3.4m (w x h).
Workshop
809 m2 workshop space with toilet.
57 m2 office and kitchen with toilet.
2 extra large access doors to workshop space - 10m x 5m (w x h).
Shared spaces
1 accessible toilet on ground floor.
2 lifts for access to first floor.
Security gated courtyard and carpark.
30 onsite car spaces.
EV charging for 18 vehicles.
Bike racks with EV charging.
Coffee Shop
Stand alone cafe.
Ready to move in.
Complete fit-out including hot water, grease trap, air conditioning.
Location
CORNERBLOCK is located at the northern end of the Gold Coast.
Many retail, dining, exercise and public transport options nearby.
3 minutes to Harbour Town Gold Coast (major retail and dining precinct).
5 minutes to The Broadwater.
9 minutes to Helensvale Train and Light Rail stations.
10 minutes to M1 Highway.
Available to Lease.
Seeking expressions of interest. Contact us for more details.




